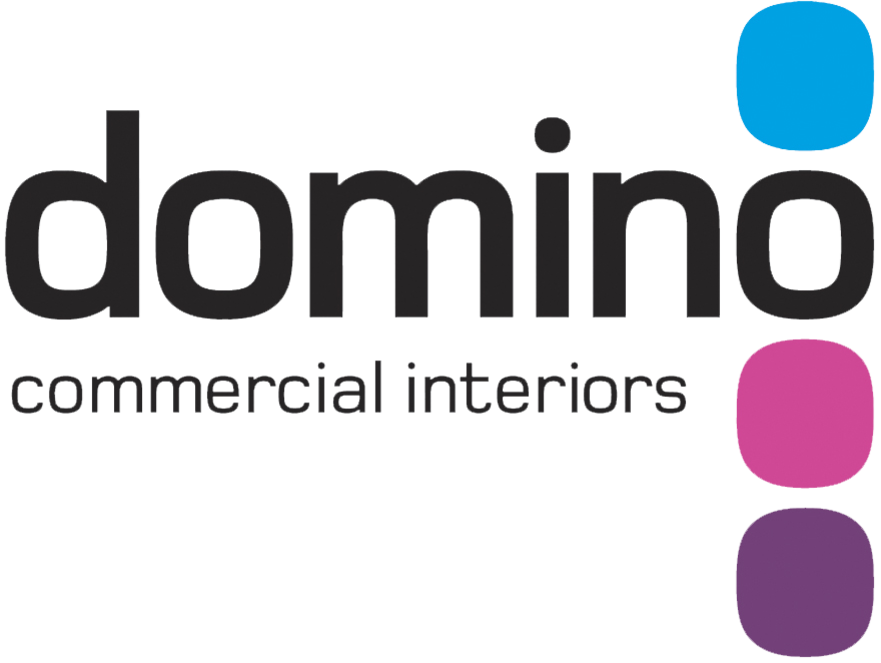The Brief
The head office in London’s prestigious Russell Square
Domino Commercial Interiors collaborated with a national corporation in the planning of a breakout area, reception, meeting rooms and a main open-plan office for the design and fit out their head office in London’s prestigious Russell Square. Domino also oversaw the provision of Mechanical and Electrical works, lighting, a comms room and high-grade workplace furniture.
Our client had to relocate due to the planned demolition of their building following its acquisition for the HS2 development, so time was very much of the essence.
Our client wanted to use the opportunity that this project presented to bring the Senior Management Team together from several buildings to occupy a single office.
This would see major culture change and transform the business through improved departmental collaboration. As a result, it was vital that the new work space reinforced their brand and provided an invigorating environment for everything from daily tasks to game-changing meetings.
Domino created an energised setting with improved departmental collaboration through the design and fit-out of 17 meeting rooms around the perimeter, sized appropriately from gathered meeting data metrics. Touchdown desks and a central tea point multi-function breakout facility were also integrated into the wider plan. The scheme created by the team at Domino Commercial Interiors also uses the company’s strong colour palette to reinforce their identity.



The Challenges
The relocation of a corporate head office function and Senior Management Team from Euston House to Russell Square and Lynton House was no mean feat. It involved the full fit-out of two sites, with Russell Square for the Senior Management Team to include a reception area, breakout room, private offices, meeting rooms, comms room, boardroom and a drop-in open-plan area for visiting managers.
Domino Commercial Interiors had to complete both sites simultaneously so that certain elements of the project were delivered at the same time. This meant that each trade and specialty team had to cross from one site to another in sequential order to finish the two projects simultaneously. Planning and execution within the allotted programme period called for out-of-hours working along with consideration for other occupiers of each building. A significant part of the build was the adaptation of the existing mechanical facilities to accommodate the 17 individual meeting rooms, which were required by the client for their private and confidential meetings.
The Outcome
Domino Commercial Interiors delivered the project in a timescale of five weeks to the client’s full satisfaction, enabling the company to operate uninhibited during the works and transition to a new way of working in their brand-new premises.


Talk to us!
We are always happy to share how we have achieved results for our partners/clients on past projects and help you to achieve your goals.
