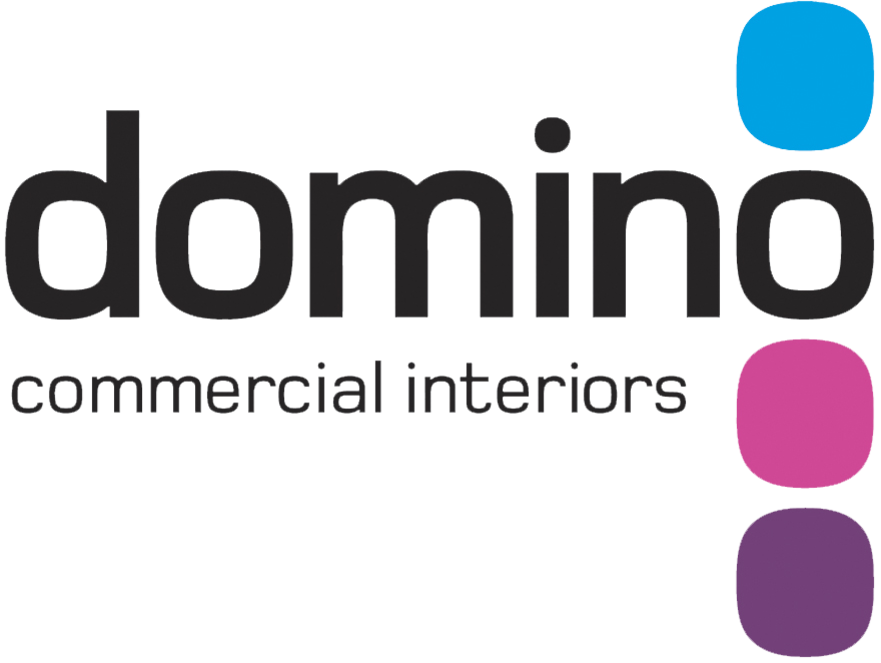The Brief
Being one of Lord Sugar’s buildings and a hub of business and commerce, the fit-out of the fifth and sixth floors of 215 Great Portland Street was a particularly prestigious project.
The client, SThree, is an international recruitment organisation with several distinct operating companies specialising in the recruitment of IT professionals. From their Head Office in London they operate across Europe, North America, Australia, The Middle East and Asia, with an annual turnover in the hundreds of millions.
Domino Commercial Interiors has provided fit-outs for SThree locations across the UK, including offices in London, Bristol, Edinburgh, Manchester, Birmingham and Leeds, as well as Dublin, Amsterdam, Antwerp and Luxembourg. The offices operate to call centre principles with separate teams of individually targeted operators and generally accommodate between 60 and 150 staff.
SThree had chosen an Amsprop building on Great Portland Street due to a prime location, the building’s eye-catching sixth floor ‘Penthouse’ accommodation, and its 15,000 square feet of office space.
It presented several areas for consideration to be accommodated within the construction programme:
The sixth floor has a curved steel panelled roof.
The partition system Domino selected was a frameless glazed system manufactured in Italy by Sinetica and had to be delivered in full height pieces.
The client choice of a Nordic Ash timber floor covering for the management suite was to be fixed onto a raised access floor, which carried the air-conditioning outlets.
All the partitions had in-line acoustic barriers above the ceilings and below the raised access floors to provide greater sound attenuation between offices. Domino Commercial Interiors also provided a bespoke reception counter and furniture for the management suite.
The Challenges
The glazed partition system was selected due to its particular aesthetics with its head and skirting finish and detail, and as it is frameless glazing has to be delivered in its full 3.0m height. This presented a load-out issue as it was deemed to be too heavy to manually carry it up six floors and too big in size to manoeuvre around stair landings. This meant it had to be craned onto the flat part of the penthouse roof, which in turn required a road closure on Great Portland Street which Domino could only get on a Sunday and following negotiation between the City of Westminster and City of London authorities as to who would give permission for the road closure, which was Westminster.
Find out more...
Furthermore, as the client had chosen the 22mm Nordic ash flooring, which was installed upon a raised access floor, Domino had to uplift and re-lay the raised flooring to create a ‘Slant’ over the length of the floor to accommodate the inward opening aluminium doors. This could not be changed, as the client did not want to see a step, which meant even greater attention to the build of the bulkheads.


Due to the curved roof on the top floor, the air conditioning and fresh air vents are floor mounted and had to be cut into the Nordic ash, which had to have access panel points created for maintenance, which in turn had to be agreed with the Landlord. Other considerations within our scope that had to be in agreement with the client and landlord, for which Domino did the liaison, were the electrical and data installation, which was independent of other building occupiers, and the intruder alarm.
The Outcome
Fundamental to the relationship between Domino Commercial Interiors and SThree is working together to establish clearly defined ‘brands’ for each of the subsidiary companies, with their individual identities being reinforced through the internal fit-out in a variety of ways, including signage, feature colours, different partitioning systems, different styles for kitchens, flooring, break-out areas, receptions and soft furnishings.
This undertaking was consistent with previous projects yet it came with unique designs, challenges and considerations, all of which were meticulously planned to create truly modern, collaborative and versatile office spaces that can handle SThree’s fast-paced and high-powered day-to-day operations.

Talk to us!
We are always happy to share how we have achieved results for our partners/clients on past projects and help you to achieve your goals.
